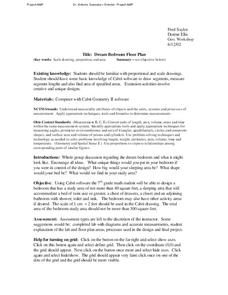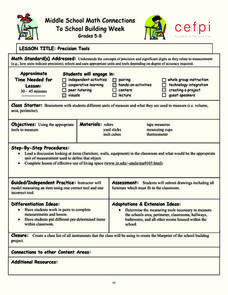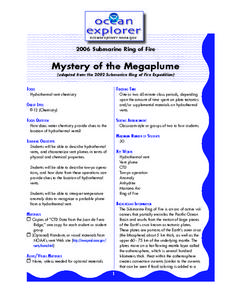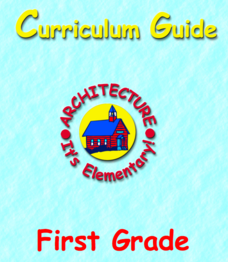Curated OER
Leveled Problem Solving Scale Drawings and Models
In this scale drawings worksheet, 5th graders learn to solve measurement problems using scale drawings and models for the six word problems.
Curated OER
nterior Design Final Project
Students compare the characteristics of floor plans and zoning to family activities/needs. They combine all their knowledge of the elements and principles of design as well as design and function of interior space to create a floor plan...
Curated OER
House Floor Plans
Sixth graders investigate the mathematical concept of area. They are given a certain square footage and asked to draw the initial floorplan for a house. Students use computers to create the plan. To finish the drawing it must include the...
Curated OER
The Ocean Floor - Science
Learners draw a quick plan of an ocean floor as seen from the side; including the edge of a continent, a continental shelf, a continental slope, a basin, a trench, and a range. They require their definitions to do this.
Curated OER
Dream Bedroom Floor Plan
Students build and apply concepts of geometry. In this geometry lesson, students create a building using proportions and scale drawings. They use Cabri technology to create a virtual drawing first.
Curated OER
Design Your Space
Students evaluate the acceptable use of classroom space. The class participated in a brief lecture and discuss of floor plans and how they are used in architecture. Using graph paper, they create a scale drawing of the classroom...
Curated OER
Precision Tools
Students discuss the appropriateness of using a specific tool to measure and define an object. After measuring the area of their classroom and the objects in it with the appropriate tools, they create a floor plan that makes the most...
101 Questions
Apple Mothership
Explore Apple's spaceship office building. Built in the shape of a circle, the office building offers a unique floor plan challenge. Young scholars use the dimensions of the building to estimate the square footage for each employee.
Teach Engineering
Considering Trade-Offs and Maximizing Efficiency in a Fast Food Restaurant
Make fast food restaurants even faster. Groups consider trade-offs when maximizing efficiency in fast food restaurants. Restructuring schedules and floor plans, as well reassigning job duties, all fall under this directive.
Curated OER
Mystery of the Megaplume
Read through the extensive background information and then lead your geology or physical oceanography class through an investigation of actual temperature anomaly data from the Juan de Fuca ridge. They translate the data onto a plot,...
American Institute of Architects
Architecture: It's Elementary!—First Grade
Build an interest and appreciation for architecture in your young learners with this fun 10-lesson art unit. Engaging children in using their five senses, the class first observes the environment around them, paying special attention to...
Curated OER
Draw To Scale The E-Z Way
Fourth graders draw a rough floor plan of a house to scale without using a ruler to determine measurements. They see how architects use scale to draw blueprints, and solve math problems using scale.
Curated OER
Map Making/Floor Plans/Map Reading
Students apply their knowledge of scale when mapping the classroom. They determine the use of a map legend and orient a map using a compass. They create the classroom maps using transfer graph paper.
Curated OER
Scale Drawings
Students discuss the importance of scaling drawings. In this math lesson, students create a scaled drawing of circuit boards. They explain why accuracy is very important when scaling.
Curated OER
Architecture Drawing/ Door And Window Schedules
Students engage in the study of door and window schedules while focusing on the headings. They practice drawing the plans for installing windows and doors into a home and cover the process of ordering supplies and arranging installation.
Curated OER
Designing My Dream House
Seventh graders design possible dream house layouts. For this architecture lesson, 7th graders use sketch paper and a ruler to develop several rough sketches of a dream house. Students discuss how to use a scale for the floor plan.
Curated OER
Refining and Reasoning Behind Scale Drawings
Students discuss accuracy and the need for it in blueprints in order to create the final project. They further refine and perfect drawings as part of the school drawing project. Students create a blueprint for the new school building...
Curated OER
Design a House
Students explore the basics of house design and compare examples of architecture from different times and places. The influence of site, materials, function, form and style are probed as their own floor plans are created.
Curated OER
Dream Bedroom Floor Plan
Young scholars construct using Cabri software. In this geometry instructional activity, students convert between units and apply the correct measurements to build objects. They create the room virtually and manipulate the shapes to the...
Curated OER
Map Your House
Students are introduced to the concepts of maps as scale models of the whole. After a brief lecture on creating and using an accurate scale when drawing and reading a map. They create a scale drawing of the floorplan of their homes.
Curated OER
Designing Future Houses
Students discuss the changes we face and what kind of future house designs students can imagine. They create a floor plan, make an architectural drawing, and write a short description about their future house.
Curated OER
Furniture Arrangement
Students identify that the arrangement of furniture is an extension of space planning and a good arrangement of furniture will be both functional and pleasing. They also fill in the Furniture Arrangement worksheet during the lecture and...
Curated OER
Find the Area
In this math worksheet, students use a floor plan of a house to help them find the area of each room. Students also draw a floor plan of their own home.
Curated OER
Paper Architecture - Designing Human Spaces
Pupils design, then construct an architectural structural model of a two-person dwelling. Then, Students, in groups, plan a city layout.

























