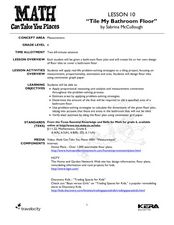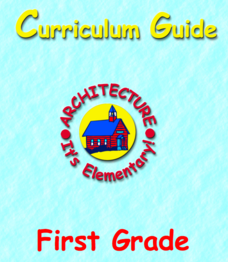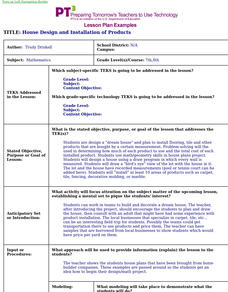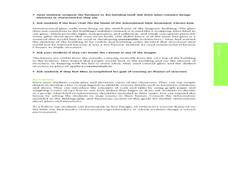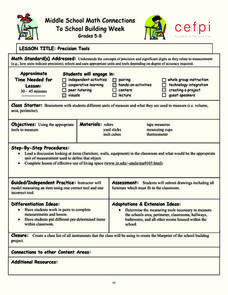Curated OER
Architecture: CAD Design
Students apply computer-assisted design programs to develop sketches and technical drawings for a three-bedroom house. Working together, they develop strategies for presenting their designs, investigate building codes, and hone skills...
Curated OER
The Ultimate Classroom: Presentations
Students create a classroom floor plan. For this ultimate classroom lesson, students create a floor plan to scale, determine a materials list with cost, and write a summary of their results. They create a PowerPoint presentation and...
Curated OER
Tile My Bathroom Floor
Seventh graders create a bathroom floor plan using measurement math. In this measurement lesson, 7th graders use measurement, proportionality, estimation, and area to design a floor plan. Students design floor tiles using centimeter...
Curated OER
Interior Design
Pupils complete a design for their bedrooms. They design a floor plan for their bedrooms including convenient traffic zones and good use of space. They include fabric swatches or examples of wallpaper along with notes on theme and color...
DiscoverE
Windy City Tower
Your class will be blown away when they build their own city tower structure! Engineering scholars partner up to plan, build, and test their own paper towers. As they build, they gain valuable design skills, learn about wind tunnel...
Curated OER
Client Profiles
Students in an interior design class read over pretend client profiles. In groups, they use the profiles to design a floor plan for their new house. To end the lesson, they present the floor plan to the class and ask for feedback on...
Curated OER
nterior Design Final Project
Students compare the characteristics of floor plans and zoning to family activities/needs. They combine all their knowledge of the elements and principles of design as well as design and function of interior space to create a floor plan...
Science Matters
Earthquake Building/Shaking Contest
Japan is one of only a handful of countries that constructs buildings that are almost earthquake proof. The 13th lesson in the 20-part series challenges scholars to build structures to test against earthquakes. With limited materials and...
Curated OER
Floor Plans
Students in a college classroom are introduced to the importance of floor plans in their child care center. After watching a PowerPoint presentation, they design their own floor plan and identify problems with ones they are shown. To end...
American Chemical Society
Changing State: Evaporation
Why do experiments require a control? Guide scholars through designing an experiment to see what they can do to evaporate water faster with a instructional activity that stresses the importance of controlling all variables. The second...
American Institute of Architects
Architecture: It's Elementary!—First Grade
Build an interest and appreciation for architecture in your young learners with this fun 10-lesson art unit. Engaging children in using their five senses, the class first observes the environment around them, paying special attention to...
Texas Education Agency (TEA)
Setting Up Shop
It's time to set up shop! Pupils learn about the process of setting up a virtual business by designing a business website. They also create a newsletter about virtual assistants and develop a floor plan diagram of what their offices...
Curated OER
Designing Future Houses
Learners discuss houses of the future and imagine future house designs. They create a floor plan, architectural drawing, and write a short description about their future house.
Curated OER
6-8 Interior Design: Designing My Dream Room
Students analyze interior design as a profession. In this interior design lesson, students design their own dream bedroom and explore interior design as a profession. Students draw a scaled drawing using graph paper and appropriate...
NOAA
Mapping the Deep-Ocean Floor
How do you create a map of the ocean floor without getting wet? Middle school oceanographers discover the process of bathymetric mapping in the third installment in a five-part series of lessons designed for seventh and eighth graders....
Curated OER
Plate Tectonics: Sixth Grade Lesson Plans and Activities
Here is a set of pre-lab, lab, and post-lab lesson plans on plate tectonics. After completing the previous labs on volcanoes and earthquakes, sixth graders use the gained knowledge to explore plate boundaries and the movement of Earth's...
Thomson Delmar Learning
Cooking Lesson Plans
Get cooking with some preschool and kindergarten-based cooking lesson plans. As young cooks follow the directions on the recipes, they practice hand-eye coordination, measurement, counting, and nutritional eating.
Curated OER
Design-A-Room
Students employ art as a means of communication. The meaning of the communication comes out in the design of a unique room that is 3 dimensional. The use of the imagination is encouraged as well as visualization skills.
Curated OER
House Design and Installation of Products
Students design a "dream house" and plan to install flooring, tile and other products that are bought by a certain measurement. Problem solving be used in determining how much of each product to use and the total cost of each installed.
Curated OER
Paper Architecture - Designing Human Spaces
Students design, then construct an architectural structural model of a two-person dwelling. Then, Students, in groups, plan a city layout.
Curated OER
House Project
Make young mathematicians' dreams a reality with this fun drawing project. Given the task of designing their dream home, students create drawings and physical models that demonstrate their understanding of proportion and scale.
Curated OER
House Floor Plans
Sixth graders investigate the mathematical concept of area. They are given a certain square footage and asked to draw the initial floorplan for a house. Students use computers to create the plan. To finish the drawing it must include the...
Curated OER
Exploring the Design Process
Students analyze the design process and architecture of Ludwig van der Rohe. In this architecture and art analysis lesson, students explore the design process through photographic documentation and architectural plans. Students use...
Curated OER
Precision Tools
Students discuss the appropriateness of using a specific tool to measure and define an object. After measuring the area of their classroom and the objects in it with the appropriate tools, they create a floor plan that makes the most...




