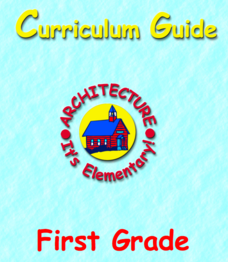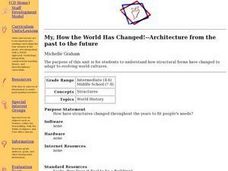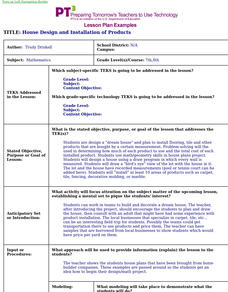Beyond Benign
The Final Floor
Finally, the final floor plan. The 11th installment of a 15-part series looks at floor plans for houses. Scholars try their hand at creating a scale drawing for the floor plan of their dream houses.
Curated OER
Best Design of a Floor Plan
Students participate in this continuation of the Design Your Space lesson. Using their completed classroom floor plans, students discuss the pros and cons of each floor plan and select the plan which has the best use of space and...
American Institute of Architects
Architecture: It's Elementary!—First Grade
Build an interest and appreciation for architecture in your young learners with this fun 10-lesson art unit. Engaging children in using their five senses, the class first observes the environment around them, paying...
Curated OER
Engineer Webelos Activity Workbook
In this engineering worksheet, students speak with an engineer, surveyor, or architect in their area about the various occupations in engineering and create a list that explains each. They also draw a floor plan of their home and three...
Curated OER
The Ultimate Classroom: Presentations
High schoolers create a classroom floor plan. In this ultimate classroom instructional activity, students create a floor plan to scale, determine a materials list with cost, and write a summary of their results. They create a...
Beyond Benign
Build-A-Math
We can't build our dream house yet, but we can definitely build a model. Scholars use floor plans to build models of their dream homes. Cardboard is as good as any material for this purpose.
Curated OER
Paper Architecture - Designing Human Spaces
Students design, then construct an architectural structural model of a two-person dwelling. Then, Students, in groups, plan a city layout.
Curated OER
Architecture Drawing/ Door And Window Schedules
Students engage in the study of door and window schedules while focusing on the headings. They practice drawing the plans for installing windows and doors into a home and cover the process of ordering supplies and arranging installation.
Curated OER
Design Your Space
Learners evaluate the acceptable use of classroom space. The class participated in a brief lecture and discuss of floor plans and how they are used in architecture. Using graph paper, they create a scale drawing of the classroom...
Curated OER
Designing Future Houses
Students discuss houses of the future and imagine future house designs. They create a floor plan, architectural drawing, and write a short description about their future house.
Curated OER
The Great Cathedrals
Students explore cathedrals of the world. In this architecture lesson plan, students sketch the inside of cathedrals and examine their floor plans. Students also research and write about services that take place in cathedrals.
Curated OER
My, How the World Has Changed!--Architecture from the past to the future
Learners explore how structural forms adapt to evolving world cultures. In groups, students examine posters from the past and write about the picture. Learners make predictions about what the picture will look like in the future....
Curated OER
House Project
Make young mathematicians' dreams a reality with this fun drawing project. Given the task of designing their dream home, students create drawings and physical models that demonstrate their understanding of proportion and scale.
Curated OER
House Design and Installation of Products
Young scholars design a "dream house" and plan to install flooring, tile and other products that are bought by a certain measurement. Problem solving be used in determining how much of each product to use and the total cost of each...
Curated OER
The World's Tallest Building
Learners investigate the world's tallest buildings. In this architecture lesson, students discover how humans change the physical environment. Learners read about and view pictures of famous buildings in the world. Students make lists of...
Curated OER
American Federal
Students review and apply architectural history and identify selected architectural features and styles of the Americal Federal time period. They write down the information on their outline from a PPT presentation included with...
Curated OER
Bringing Young Architects to Surface
Students work in pairs to design a building. In this architecture lesson plan, students take on the role of head architect to design and construct a 3-D scale model a building for a client. Students' goal is to meet...
Curated OER
Art Careers: Interior Decorator
Students redesign specific areas of their school using interior design techniques, magazine ideas, and cooperative learning groups in this middle and high school level lesson. Emphasis is on examining the career opportunities in interior...
Curated OER
Architect and Contractor
Students recognize and state the type of buidings found in their community. They name and illustrate the process of the architect. They match tools and equipment used to develop the initial phase of construction.
Columbia University
Columbia University: Medieval Architecture
Learn about medieval architecture and explore 360 degrees panoramas of buildings in France, Italy, England, and Portugal. A few can also be explored through their architectural plans. Features a number of interactive projects that...
Columbia University
Columbia University: Real? Virtual: Representing Architectural Time and Space
Learn about the history of architecture from this college-level introduction to the subject, which uses visually rich interactive panoramas and floor plans of important buildings to communicate the essential qualities of the architecture...
Boston College
Boston College: High Gothic Architecture
This site is a digital archive of pictures of the Chartres Cathedral as well as a floor plan.
Other
Westminster Abbey: Plan of the Abbey
See a detailed floor plan of the Westminster Abbey in London from the web-site of the Abbey itself.
University of South Florida
Educational Technology Clearinghouse: Clip Art Etc: Greek Architecture
A browsable a-to-z library of clip art of ancient Greek architectural elements, such as caryatids, columns, temples, and floor plans, and of ancient Greek architectural sites, such as the Acropolis.






















