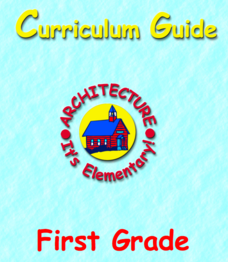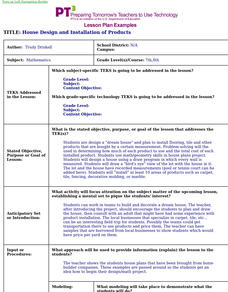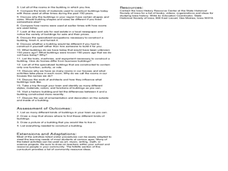Beyond Benign
The Final Floor
Finally, the final floor plan. The 11th installment of a 15-part series looks at floor plans for houses. Scholars try their hand at creating a scale drawing for the floor plan of their dream houses.
Curated OER
Design Your Own Building
Students explore the use of design principles in the real world. They evaluate how problems can be solved using design principles. In groups, students design the floor plan for a building of their choice.
American Institute of Architects
Architecture: It's Elementary!—First Grade
Build an interest and appreciation for architecture in your young learners with this fun 10-lesson art unit. Engaging children in using their five senses, the class first observes the environment around them, paying...
Curated OER
The Ultimate Classroom: Presentations
High schoolers create a classroom floor plan. In this ultimate classroom instructional activity, students create a floor plan to scale, determine a materials list with cost, and write a summary of their results. They create a...
Curated OER
Clubhouse Design
Fifth graders design a blueprint and floor plan for a one-story clubhouse. In this architectural design instructional activity, 5th graders view several floor plans and blueprints on the Internet then design a one-story clubhouse...
Curated OER
Design Your Space
Learners evaluate the acceptable use of classroom space. The class participated in a brief lecture and discuss of floor plans and how they are used in architecture. Using graph paper, they create a scale drawing of the classroom...
Curated OER
Designing Future Houses
Students discuss houses of the future and imagine future house designs. They create a floor plan, architectural drawing, and write a short description about their future house.
Curated OER
My, How the World Has Changed!--Architecture from the past to the future
Learners explore how structural forms adapt to evolving world cultures. In groups, students examine posters from the past and write about the picture. Learners make predictions about what the picture will look like in the future....
Curated OER
House Project
Make young mathematicians' dreams a reality with this fun drawing project. Given the task of designing their dream home, students create drawings and physical models that demonstrate their understanding of proportion and scale.
Curated OER
Architecture: CAD Design
Students apply computer-assisted design programs to develop sketches and technical drawings for a three-bedroom house. Working together, they develop strategies for presenting their designs, investigate building codes, and hone skills...
Curated OER
Designing My Dream House
Seventh graders design possible dream house layouts. In this architecture lesson, 7th graders use sketch paper and a ruler to develop several rough sketches of a dream house. Students discuss how to use a scale for the floor plan.
Curated OER
House Design and Installation of Products
Young scholars design a "dream house" and plan to install flooring, tile and other products that are bought by a certain measurement. Problem solving be used in determining how much of each product to use and the total cost of each...
Curated OER
Exploring the Design Process
Students analyze the design process and architecture of Ludwig van der Rohe. In this architecture and art analysis lesson, students explore the design process through photographic documentation and architectural plans. Students use...
Curated OER
Designing Future Houses
Students discuss the changes we face and what kind of future house designs students can imagine. They create a floor plan, make an architectural drawing, and write a short description about their future house.
Curated OER
American Federal
Students review and apply architectural history and identify selected architectural features and styles of the Americal Federal time period. They write down the information on their outline from a PPT presentation included with...
Curated OER
Bedroom Redecoration Project
In this bedroom redecoration project, your young mathematicians become interior designers. They plan, draw, and determine finances for the project. They apply their knowledge of working with decimals, geometric shapes, and problem...
Curated OER
Labyrinths
Whether studying metaphors or Greek mythology, this labyrinth project is a fantastic lesson plan to add to your unit. It includes two versions of the labyrinth; making it with yarn or stone. If your materials are limited, you can even...
Curated OER
Design a House
Students explore the basics of house design and compare examples of architecture from different times and places. The influence of site, materials, function, form and style are probed as their own floor plans are created.
Curated OER
Bringing Young Architects to Surface
Students work in pairs to design a building. In this architecture lesson plan, students take on the role of head architect to design and construct a 3-D scale model a building for a client. Students' goal is to meet...
Curated OER
Housing: Types of Shelters
Students experiment with the construction of shelters and the various types of architectural designs. In this shelters instructional activity, students draw the building they live in. Students compare and contrast buildings...
Curated OER
Deerfield Visit: Reading a House/Place (Ebenezer Hinsdale Williams House)
Eleventh graders study the relationship between economic level and material culture: markers of gentility (architecture, material goods) as demonstrated by a single structure.
Curated OER
Parthenon
Ninth graders explore he purposes of the Parthenon. In this World History lesson plan, 9th graders create a complete picture of the Parthenon. Students research one aspect of the structure and report their findings back to...
Curated OER
Artist's Work/Artist's Voice: Louis I. Kahn
Learners explore the process of construction and architecture. In this construction research instructional activity, students complete image based discussion activities and three related activities for architecture and design.
Curated OER
Art Careers: Interior Decorator
Students redesign specific areas of their school using interior design techniques, magazine ideas, and cooperative learning groups in this middle and high school level lesson. Emphasis is on examining the career opportunities in interior...























