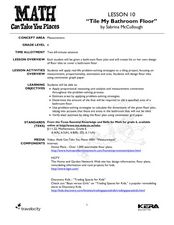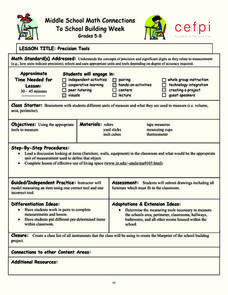Curated OER
Tile My Bathroom Floor
Seventh graders create a bathroom floor plan using measurement math. In this measurement lesson, 7th graders use measurement, proportionality, estimation, and area to design a floor plan. Students design floor tiles using centimeter...
Curated OER
nterior Design Final Project
Students compare the characteristics of floor plans and zoning to family activities/needs. They combine all their knowledge of the elements and principles of design as well as design and function of interior space to create a floor plan...
Curated OER
Client Profiles
Students in an interior design class read over pretend client profiles. In groups, they use the profiles to design a floor plan for their new house. To end the lesson, they present the floor plan to the class and ask for feedback on...
Curated OER
Design Your Space
Students evaluate the acceptable use of classroom space. The class participated in a brief lecture and discuss of floor plans and how they are used in architecture. Using graph paper, they create a scale drawing of the classroom...
Curated OER
Precision Tools
Students discuss the appropriateness of using a specific tool to measure and define an object. After measuring the area of their classroom and the objects in it with the appropriate tools, they create a floor plan that makes the most...
Curated OER
Rearrange the Room
Second graders measure and grid their ideas for the new classroom floor plan. They create their own ideas for the classroom arrangement on grid paper. When they finish, they share their draft plan with their peers and with the teacher...







